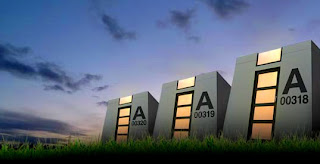In August of 2005, Hurricane Katrina, a massive hurricane, slammed into Louisiana’s coast. Katrina’s strong winds and enormous storm surge caused 80 percent of New Orleans to lie under water. In December 2006, to help house some of the displaced people of the Lower 9th Ward, Brad Pitt gathered a group of experts to brainstorm how to build green affordable housing on a large scale. The Cherokee Give Back Foundation, GRAFT, William McDonough and Partners, John C. Williams (architect), Brad Pitt, Angelina Jolie, and Ellen DeGeneres came together to create the Make It Right Foundation. This foundation is a nonprofit organization committed to helping former Lower 9th Ward residence rebuild their lives and neighborhood. The Make It Right Foundation’s mission is as follows:
To be a catalyst for redevelopment of the Lower 9th Ward, by building a neighborhood of safe and healthy homes that are inspired by William McDonough’s Cradle to Cradle Design thinking, with an emphasis on high-quality design, while preserving the spirit of the community’s culture.
From the start, their primary goal was to provide 150 affordable, green, and storm-resistant homes. After three years, the Make It Right Foundation has completed 50 homes, with 30 houses currently under construction. They expect all of the 30 homes under construction to be completed in mid-to-late February, with every house meeting LEED Platinum status.
Image 1 - Brad Pitt's Make It Right Foundation deploys pink tent structures to show where houses once were located.
The Make It Right Foundation, while providing affordable and sustainable housing, also aims to reconceive the role of landscape architecture in post-disaster rebuilding. Due to the foundation no being a developer, they did not have the luxury of completing a comprehensive master plan; therefore, the designers had to look at the individual lots to see how far they could push the envelope of sustainability (socially and economically). The first problem to tackle, since being located below sea level, is the Lower 9th Ward’s storm water management. Engineers discovered, for every rainfall event, on the eight block Make It Right housing community, 350,000 gallons of water were hitting the storm water and pumping systems.
As of now, New Orleans spends millions of dollars to pump an average of 65 inches of rain per year over the levees. To help solve this growing problem, the Make It Right Foundation’s goal is to create a series of streetscapes and green street within the neighborhood. The Make It Right Foundation used a $2.7 million community development block grant to help pay for the sustainable upgrades. A system to control small scale flooding is greatly important to the Lower 9th Ward. In fact, the foundation’s housing community is located only 100 meters from where the original barge broke through the levy. In the end, each house’s sustainable elements can decrease the users utility bills from $150 - $200 to $28 - $38 a month.
Image 2 - Volunteers, Make It Right workers, and individuals around the country come together to construct the homes.
Due to the Make It Right Foundation’s success in the Lower 9th Ward after Hurricane Katrina, they plan on expand to provide sustainable housing to other revenged communities in New Orleans, as well as other cities across the United States. With rising sea levels, climate change, and the need to completely rethink the way we design housing, landscape, and infrastructure, a long-term strategic plan is needed throughout the country. However, as of now, there is only a few cities in the United States that would greatly benefit from the Make It Right’s collaboration. The first city on the list was Newark. They provided 56 multi-family housing units, in which 25 were percent of its occupants are disabled veterans. Some of the areas that could be on their list could include Greensberg, Kansas and Joplin, Missouri. The Make It Right Foundation is a multidisciplinary team that can understand technical, social, and ecological ramifications; therefore, they are able to make more informed decisions. In addition, they have come together to discover every opportunity where you can create thing where they were previously before.
Image 3 - A Lower 9th Ward residence comes back home to her new Make It Right home
Image 4 - Another Make It Right home that was completed in the Lower 9th Ward
The latest design to be built by the Make It Right Foundation (in October 2009) was the Float House. The home, designed by Morphosis Architects, turns into a giant raft in the event of massive flooding, resembling Noah’s Ark. Once flooding occurs, the house moves up and down on guideposts. However, if the floods exceed twelve feet, the home will surpass the posts and float away. His action has caused many concerns regarding gas leaks and live electrical wires. These elements are on a break-off system to eliminate these risks. In addition, once the house is disconnected from its utilities, it can run on battery power for up to three days.
While all previous Make It Right homes are built up off the ground, to keep the owners safe from a flood. On the other hand, the Float House sits only one meter off the ground. By doing this, the new home style provides two main elements the previous homes lacked. The first element is eliminating the long flight of stairs. This is beneficial for the elderly and disabled persons. The second element is helping to bring back the street level porches, which were an integral part of the Lower 9th Ward community. The concept of the Floating Houses, much like that of a seatbelt, you hope it never gets used, but when it does, you are sure glad you have one.
Text
Donsky, A. (2009, October 9). Brad Pitt's MakeIt Right Foundation Unveils Floating
House. Retrieved October 24, 2011, form http://www.treehugger.com/files/2009
10/brat-pitt-make-it-right-foundation-unveils-floating-house.php






















